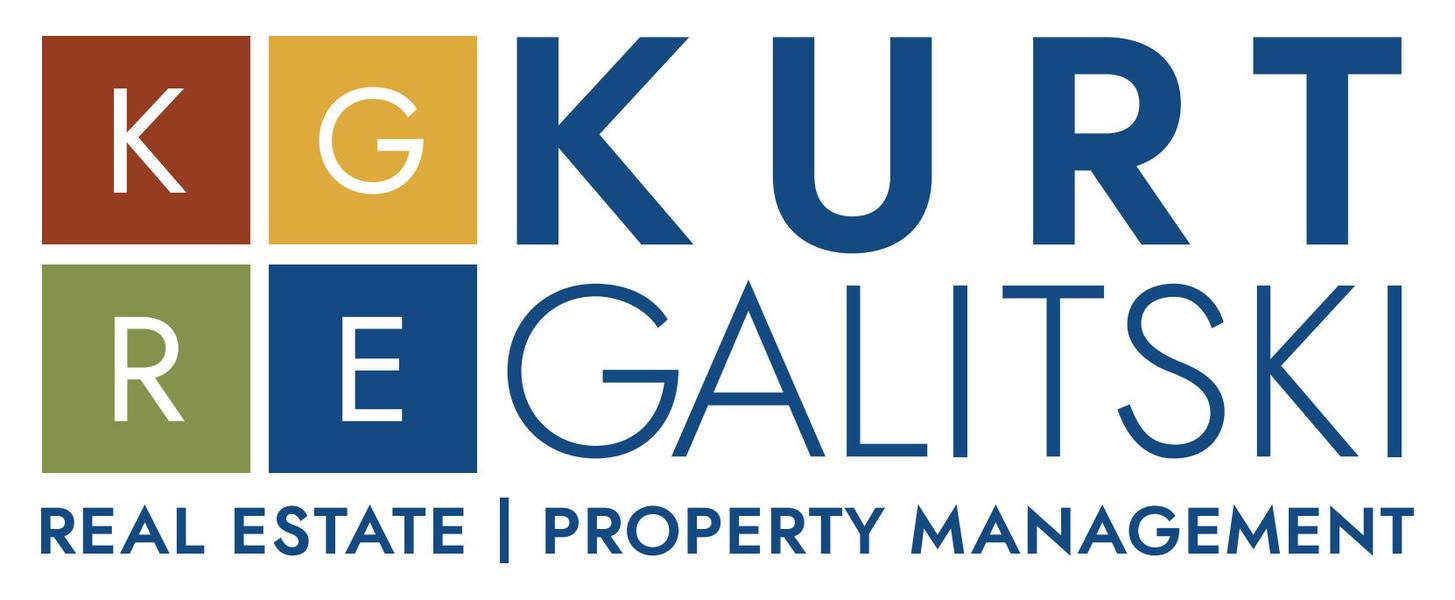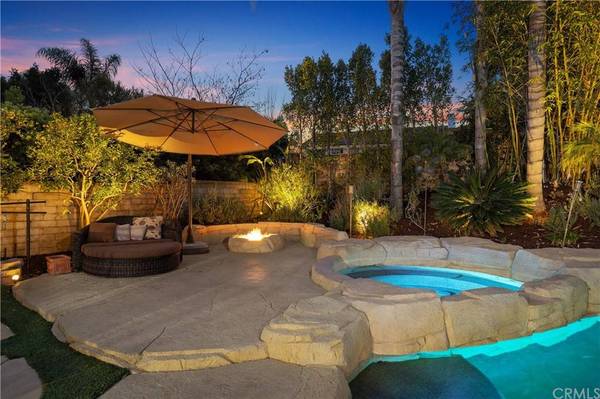
GALLERY
PROPERTY DETAIL
Key Details
Sold Price $1,709,000
Property Type Single Family Home
Sub Type Single Family Residence
Listing Status Sold
Purchase Type For Sale
Square Footage 2, 886 sqft
Price per Sqft $592
MLS Listing ID PW22049133
Sold Date 08/12/22
Bedrooms 4
Full Baths 3
Half Baths 1
Construction Status Updated/Remodeled, Turnkey
HOA Y/N No
Year Built 1979
Lot Size 10,358 Sqft
Property Sub-Type Single Family Residence
Location
State CA
County Orange
Area Jn - San Juan North
Zoning R1
Rooms
Main Level Bedrooms 1
Building
Lot Description Back Yard, Front Yard, Landscaped
Story 2
Entry Level Two
Sewer Public Sewer
Water Public
Architectural Style Mediterranean
Level or Stories Two
New Construction No
Construction Status Updated/Remodeled,Turnkey
Interior
Interior Features Breakfast Bar, Cathedral Ceiling(s), Eat-in Kitchen, Granite Counters, High Ceilings, Recessed Lighting, Bedroom on Main Level, Primary Suite, Walk-In Closet(s)
Heating Central
Cooling Central Air
Flooring Stone, Wood
Fireplaces Type Family Room, Living Room
Fireplace Yes
Appliance 6 Burner Stove, Dishwasher, Freezer, Gas Cooktop, Disposal, Gas Oven, Gas Range, Microwave, Refrigerator, Water Softener
Laundry Inside, Laundry Room
Exterior
Parking Features Driveway, Garage Faces Front, Garage
Garage Spaces 3.0
Garage Description 3.0
Pool Heated, In Ground, Private, Waterfall
Community Features Golf, Horse Trails, Stable(s), Park, Suburban, Sidewalks
View Y/N Yes
View Hills
Total Parking Spaces 3
Private Pool Yes
Schools
Elementary Schools Ambuehl
Middle Schools Marco Forester
High Schools San Juan Hills
School District Capistrano Unified
Others
Senior Community No
Tax ID 65019119
Security Features Security System
Acceptable Financing Conventional
Listing Terms Conventional
Financing Conventional
Special Listing Condition Standard
Lease Land No
SIMILAR HOMES FOR SALE
Check for similar Single Family Homes at price around $1,709,000 in San Juan Capistrano,CA

Active Under Contract
$1,549,000
26242 Paseo Toscana, San Juan Capistrano, CA 92675
Listed by Jim Zakhar of Regency Real Estate Brokers5 Beds 3 Baths 2,568 SqFt
Active Under Contract
$1,499,000
30011 Imperial DR, San Juan Capistrano, CA 92675
Listed by Andrea Carpenter of First Team Real Estate4 Beds 3 Baths 2,072 SqFt
Pending
$859,000
27411 Avenida Larga, San Juan Capistrano, CA 92675
Listed by Carole Oberto of Coldwell Banker Realty2 Beds 2 Baths 1,350 SqFt
CONTACT









