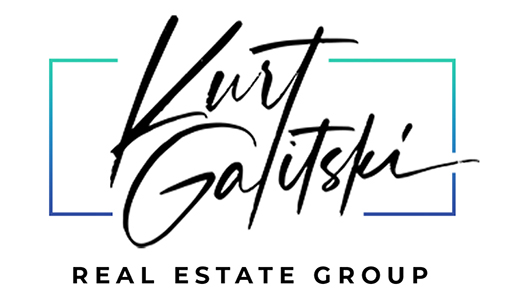3141 Michelson DR #1202 Irvine, CA 92612
UPDATED:
Key Details
Property Type Condo
Sub Type Condominium
Listing Status Active
Purchase Type For Sale
Square Footage 1,583 sqft
Price per Sqft $994
Subdivision Marquee At Park Place (Marq)
MLS Listing ID OC25107403
Bedrooms 3
Full Baths 2
Condo Fees $1,367
Construction Status Updated/Remodeled,Turnkey
HOA Fees $1,367/mo
HOA Y/N Yes
Year Built 2006
Lot Size 2.315 Acres
Property Sub-Type Condominium
Property Description
Location
State CA
County Orange
Area Aa - Airport Area
Rooms
Main Level Bedrooms 3
Interior
Interior Features Breakfast Bar, Separate/Formal Dining Room, Living Room Deck Attached, Open Floorplan, Quartz Counters, Recessed Lighting, Walk-In Closet(s)
Heating Central
Cooling Central Air
Flooring Laminate, Wood
Fireplaces Type Electric, Living Room
Fireplace Yes
Appliance 6 Burner Stove, Dishwasher, Electric Oven, Freezer, Gas Range, Ice Maker, Microwave, Refrigerator, Range Hood, Dryer, Washer
Laundry Laundry Closet
Exterior
Parking Features Assigned, Guarded
Garage Spaces 2.0
Garage Description 2.0
Pool Community, Association
Community Features Street Lights, Suburban, Pool
Utilities Available Cable Connected, Electricity Connected, Natural Gas Connected, Sewer Connected, Water Connected
Amenities Available Billiard Room, Call for Rules, Clubhouse, Controlled Access, Fitness Center, Gas, Maintenance Grounds, Game Room, Meeting Room, Management, Meeting/Banquet/Party Room, Outdoor Cooking Area, Barbecue, Playground, Pool, Pet Restrictions, Recreation Room, Guard, Spa/Hot Tub, Security, Trash
View Y/N Yes
View City Lights, Mountain(s), Neighborhood
Accessibility No Stairs
Porch Deck
Attached Garage No
Total Parking Spaces 2
Private Pool No
Building
Dwelling Type House
Faces North
Story 1
Entry Level One
Sewer Public Sewer
Water Public
Architectural Style Modern
Level or Stories One
New Construction No
Construction Status Updated/Remodeled,Turnkey
Schools
Elementary Schools Monroe
Middle Schools Mcfadden
High Schools Century
School District Santa Ana Unified
Others
HOA Name Marquee Park Place
Senior Community No
Tax ID 93410694
Security Features Carbon Monoxide Detector(s),Gated with Guard,Gated with Attendant,24 Hour Security,Resident Manager,Smoke Detector(s)
Acceptable Financing Cash, Conventional
Listing Terms Cash, Conventional
Special Listing Condition Standard
Lease Land No




