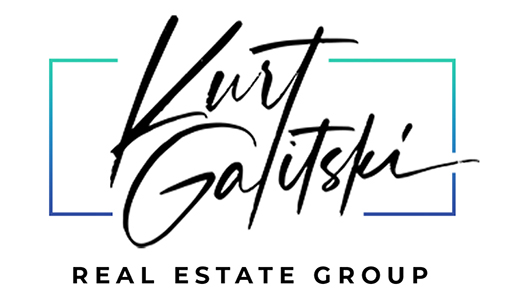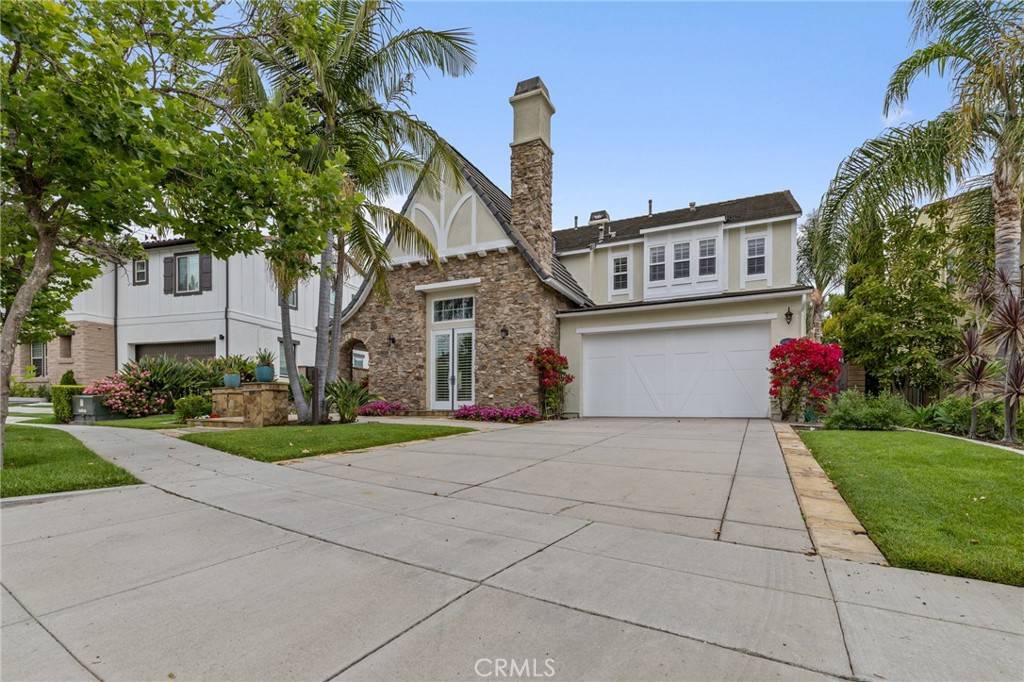12 John Ladera Ranch, CA 92694
UPDATED:
Key Details
Property Type Single Family Home
Sub Type Single Family Residence
Listing Status Active
Purchase Type For Sale
Square Footage 3,227 sqft
Price per Sqft $675
Subdivision Segovia (Segv)
MLS Listing ID OC25126106
Bedrooms 4
Full Baths 3
Condo Fees $660
Construction Status Turnkey
HOA Fees $660/mo
HOA Y/N Yes
Year Built 2006
Lot Size 7,021 Sqft
Lot Dimensions Assessor
Property Sub-Type Single Family Residence
Property Description
Location
State CA
County Orange
Area Ld - Ladera Ranch
Zoning SFR
Rooms
Main Level Bedrooms 1
Interior
Interior Features Built-in Features, Ceiling Fan(s), Dry Bar, Separate/Formal Dining Room, Granite Counters, High Ceilings, Open Floorplan, Recessed Lighting, Storage, Bedroom on Main Level, Primary Suite, Walk-In Closet(s)
Heating Central, Fireplace(s), Natural Gas
Cooling Central Air, Zoned
Flooring Carpet, Tile, Wood
Fireplaces Type Family Room, Living Room
Fireplace Yes
Appliance 6 Burner Stove, Double Oven, Dishwasher, Disposal, Microwave, Refrigerator, Range Hood
Laundry Washer Hookup, Gas Dryer Hookup, Inside, Laundry Room, Upper Level
Exterior
Parking Features Direct Access, Driveway, Garage, Paved
Garage Spaces 4.0
Garage Description 4.0
Fence Good Condition
Pool Association
Community Features Dog Park, Park, Street Lights, Suburban, Sidewalks, Water Sports, Gated
Utilities Available Sewer Connected, Water Connected
Amenities Available Clubhouse, Dog Park, Jogging Path, Picnic Area, Playground, Pickleball, Pool, Guard, Spa/Hot Tub, Security, Trail(s)
View Y/N Yes
View Hills, Neighborhood
Roof Type Concrete,Tile
Accessibility Parking
Porch Concrete, Stone
Total Parking Spaces 8
Private Pool No
Building
Lot Description 0-1 Unit/Acre, Back Yard, Cul-De-Sac, Lawn, Landscaped, Street Level
Dwelling Type House
Story 2
Entry Level Two
Sewer Public Sewer
Water Public
Architectural Style Traditional
Level or Stories Two
New Construction No
Construction Status Turnkey
Schools
Elementary Schools Oso Grande
High Schools San Juan Hills
School District Capistrano Unified
Others
HOA Name LARMAC
Senior Community No
Tax ID 74149121
Security Features Carbon Monoxide Detector(s),Gated with Guard,Gated Community,Gated with Attendant
Acceptable Financing Cash, Cash to New Loan, Conventional
Listing Terms Cash, Cash to New Loan, Conventional
Special Listing Condition Standard
Lease Land No




