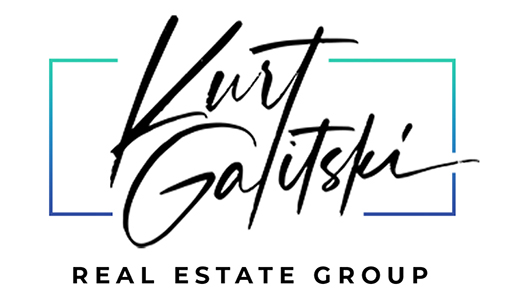25 Hollyhock LN Mission Viejo, CA 92692
UPDATED:
Key Details
Property Type Single Family Home
Sub Type Single Family Residence
Listing Status Active
Purchase Type For Sale
Square Footage 2,612 sqft
Price per Sqft $545
Subdivision Talaverde (Talv)
MLS Listing ID OC25124171
Bedrooms 4
Full Baths 2
Half Baths 1
Condo Fees $189
HOA Fees $189/mo
HOA Y/N Yes
Year Built 2000
Lot Size 4,495 Sqft
Property Sub-Type Single Family Residence
Property Description
Step into an inviting living and dining area that welcomes you with charm and warmth. The gourmet kitchen is a chef's dream, featuring granite countertops, a large center island, and newer stainless steel appliances including double ovens. It opens seamlessly to the expansive family room, highlighted by a cozy fireplace and custom hearth—perfect for entertaining or relaxing at home. An interior laundry room provides added convenience.
Upstairs, you'll find four generously sized bedrooms including a luxurious primary suite with a spa-like soaking tub and an oversized walk-in closet complete with built-in organizers. A standout feature is the large bonus room—ideal for a home office, media room, gym, or flexible guest space. The home also includes a spacious tandem 3-car garage, with an option to convert part of the garage into a fifth bedroom with bathroom or possibly a separate ADU—an excellent opportunity for multigenerational living.
Enjoy your own private backyard retreat featuring a built-in BBQ, a focal point outdoor fireplace, and artificial turf for easy, low-maintenance living.
As part of the Painted Trails community, residents enjoy access to scenic hiking and biking trails, close proximity to Whiting Ranch and Live Oak Trail, and incredible amenities including a sparkling swimming pool, basketball court, parks, and open green spaces. This lovely home also includes membership to Mission Viejo Lake—offering year-round activities like boating, fishing, summer concerts, volleyball, sandy beach, and a besautiful clubhouse.
Families will appreciate the award-winning, top-rated schools in the Saddleback Valley Unified School District, with school choice flexibility for both junior high and high school. Low HOA dues and low property taxes make this home even more attractive.
Enjoy easy transportation access to world-class beaches, shopping, dining, and entertainment—making this the perfect home for both everyday living and weekend adventure.
Location
State CA
County Orange
Area Mn - Mission Viejo North
Interior
Interior Features Built-in Features, Multiple Staircases, Stone Counters, All Bedrooms Up, Attic, Walk-In Closet(s)
Heating Forced Air
Cooling Central Air
Fireplaces Type Family Room, Gas, Outside
Fireplace Yes
Appliance Double Oven, Dishwasher, Disposal, Gas Water Heater
Laundry Inside, Laundry Room
Exterior
Exterior Feature Barbecue
Parking Features Concrete, Door-Multi, Driveway Level, Garage Faces Front, Garage, On Site, Other, Private, Tandem
Garage Spaces 3.0
Garage Description 3.0
Pool Community, Heated, Association
Community Features Biking, Dog Park, Foothills, Hiking, Lake, Street Lights, Suburban, Pool
Utilities Available Natural Gas Available
Amenities Available Clubhouse, Sport Court, Picnic Area, Pool, Spa/Hot Tub, Trail(s)
Waterfront Description Reservoir in Community
View Y/N Yes
View Park/Greenbelt, Hills, Neighborhood, Pool
Roof Type Concrete
Accessibility None
Porch Concrete, Open, Patio
Attached Garage Yes
Total Parking Spaces 3
Private Pool No
Building
Lot Description Cul-De-Sac, Front Yard, Level, Sprinkler System, Yard
Dwelling Type House
Story 2
Entry Level Two
Sewer Public Sewer
Water Public
Architectural Style Traditional
Level or Stories Two
New Construction No
Schools
Elementary Schools Portola Hills
Middle Schools Rancho Santa Margarita
High Schools Trabuco Hills
School District Saddleback Valley Unified
Others
HOA Name Painted Trails
Senior Community No
Tax ID 83929110
Security Features Smoke Detector(s)
Acceptable Financing Cash, Cash to New Loan, Conventional, 1031 Exchange, VA Loan
Listing Terms Cash, Cash to New Loan, Conventional, 1031 Exchange, VA Loan
Special Listing Condition Standard
Lease Land No




