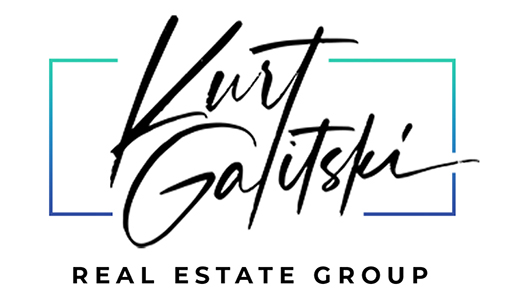57 Cape Andover Newport Beach, CA 92660
UPDATED:
Key Details
Property Type Single Family Home
Sub Type Single Family Residence
Listing Status Active
Purchase Type For Sale
Square Footage 3,784 sqft
Price per Sqft $1,717
Subdivision Castaways (Cast)
MLS Listing ID LG25128672
Bedrooms 3
Full Baths 2
Half Baths 1
Condo Fees $550
HOA Fees $550/mo
HOA Y/N Yes
Year Built 1999
Lot Size 5,623 Sqft
Property Sub-Type Single Family Residence
Property Description
The sunlit great room flows seamlessly into the formal dining area and a chef's kitchen outfitted with professional-grade Viking appliances, custom cabinetry, quartz countertops, a large center island with 6-burner cooktop, and a built-in breakfast nook. Designed for effortless indoor-outdoor living, the entertainer's backyard features a PebbleTec saltwater pool, elevated spa with waterfall, firepit, built-in BBQ, and expansive stone patio—all set against a striking ocean backdrop.
Upstairs, the spacious primary suite captures panoramic ocean views and offers a cozy fireplace, private view deck, and a spa-inspired bath with free-standing tub, double-headed Carrara marble shower, dual vanities, and custom walk-in closet. Two additional upstairs guest bedrooms share a jack-and-jill bath and a versatile den can easily serve as a fourth bedroom. An adjacent loft office provides the ideal work-from-home space with tasteful built-ins and captivating water views.
Additional highlights include an elevator, three fireplaces, newer wide-plank oak flooring, epoxy-coated garage floors with built-in cabinetry, and a brick-accented driveway. With direct access to scenic hiking and biking trails and just minutes from world-class beaches, shopping, and dining, this home embodies the best of Newport living.
Location
State CA
County Orange
Area N7 - West Bay - Santa Ana Heights
Interior
Interior Features Breakfast Bar, Built-in Features, Balcony, Breakfast Area, Separate/Formal Dining Room, Elevator, High Ceilings, Open Floorplan, Stone Counters, Recessed Lighting, Two Story Ceilings, All Bedrooms Up, Loft, Primary Suite
Heating Central
Cooling Central Air
Flooring Carpet, Stone, Wood
Fireplaces Type Family Room, Living Room, Primary Bedroom
Inclusions Washer, Dryer
Fireplace Yes
Appliance 6 Burner Stove, Double Oven, Dishwasher, Freezer, Gas Cooktop, Disposal, Ice Maker, Microwave, Refrigerator, Range Hood, Water To Refrigerator
Laundry Inside, Laundry Room, Upper Level
Exterior
Exterior Feature Lighting, Rain Gutters, Fire Pit
Parking Features Door-Multi, Direct Access, Garage Faces Front, Garage, Tandem
Garage Spaces 3.0
Garage Description 3.0
Pool In Ground, Private, Waterfall
Community Features Street Lights, Suburban, Sidewalks, Gated
Amenities Available Controlled Access, Picnic Area, Guard
View Y/N Yes
View Back Bay, City Lights, Water
Accessibility Accessible Elevator Installed
Porch Front Porch, Open, Patio
Total Parking Spaces 3
Private Pool Yes
Building
Lot Description Back Yard, Front Yard, Lawn, Landscaped, Yard
Dwelling Type House
Story 2
Entry Level Two
Sewer Public Sewer
Water Public
Level or Stories Two
New Construction No
Schools
Elementary Schools Mariners
Middle Schools Ensign
High Schools Newport Harbor
School District Newport Mesa Unified
Others
HOA Name Castaways HOA
Senior Community No
Tax ID 11780230
Security Features Gated with Guard,Gated Community
Acceptable Financing Cash, Cash to New Loan
Listing Terms Cash, Cash to New Loan
Special Listing Condition Standard
Virtual Tour https://my.matterport.com/show/?m=eQJYhwbgs8f&brand=0&mls=1&
Lease Land No




