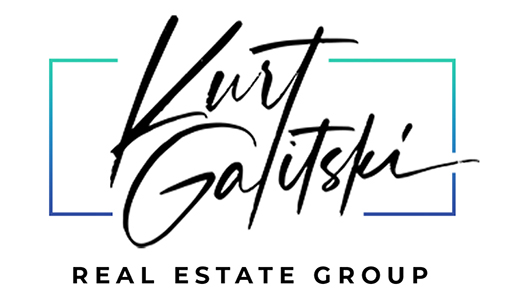4437 Keever Ave Long Beach, CA 90807
OPEN HOUSE
Sat Jun 28, 12:00pm - 2:00pm
UPDATED:
Key Details
Property Type Single Family Home
Sub Type Single Family Residence
Listing Status Active
Purchase Type For Sale
Square Footage 1,860 sqft
Price per Sqft $642
Subdivision Bixby Highlands (Bxh)
MLS Listing ID PW25143482
Bedrooms 5
Full Baths 3
HOA Y/N No
Year Built 1944
Lot Size 5,941 Sqft
Property Sub-Type Single Family Residence
Property Description
The main home boasts a bright coastal kitchen with shaker cabinetry, glass subway tile backsplash, stainless steel appliances, and a charming built-in dining nook. Luxury vinyl plank flooring flows throughout, complemented by energy-efficient windows, plantation shutters, and recessed lighting. The cozy living room centers around a tiled gas fireplace with remote start.
The spacious primary suite offers direct access to the backyard, a walk-in closet, and a designer bathroom with dual sinks and a walk-in shower. All bathrooms feature a refined mix of marble and tile finishes. The fourth bedroom makes an ideal home office or flex space.
A long driveway provides tandem parking for up to four cars. The studio ADU includes its own private patio, full kitchen, bathroom, and laundry. Both units enjoy in-home laundry. The gated front yard features drought-tolerant landscaping, and the large backyard offers tons of potential for outdoor living and entertaining.
All of this just minutes from the vibrant shops, cafés, and restaurants of Bixby Knolls — this is a rare turnkey opportunity in one of Long Beach's most beloved neighborhoods. Modern, functional, and full of charm.
Location
State CA
County Los Angeles
Area 6 - Bixby, Bixby Knolls, Los Cerritos
Zoning LBR1N
Rooms
Main Level Bedrooms 5
Interior
Interior Features Block Walls, Separate/Formal Dining Room, Open Floorplan, Quartz Counters, Recessed Lighting, All Bedrooms Down, Bedroom on Main Level, Primary Suite, Walk-In Closet(s)
Heating Central, Ductless, ENERGY STAR Qualified Equipment, Fireplace(s)
Cooling Central Air, Ductless, ENERGY STAR Qualified Equipment
Flooring Vinyl
Fireplaces Type Living Room
Inclusions Refrigerators (2) stove(2) dishwasher(2) microwave(2) washer(2) dryer(2)
Fireplace Yes
Appliance Dishwasher, Disposal, Gas Oven, Gas Range, Microwave, Refrigerator, Dryer, Washer
Laundry Inside, In Kitchen, Stacked
Exterior
Parking Features Driveway, Uncovered
Fence Block, Wood
Pool None
Community Features Gutter(s), Street Lights, Sidewalks
Utilities Available Cable Available, Cable Connected, Electricity Available, Electricity Connected, Natural Gas Available, Natural Gas Connected, Phone Available, Sewer Available, Sewer Connected, Water Available, Water Connected
View Y/N Yes
View Neighborhood
Roof Type Shingle
Porch Front Porch, Patio
Total Parking Spaces 4
Private Pool No
Building
Lot Description Back Yard, Front Yard, Garden, Lawn, Landscaped, Rectangular Lot, Sprinkler System, Walkstreet, Yard
Dwelling Type House
Story 1
Entry Level One
Foundation Raised, Slab
Sewer Private Sewer
Water Public
Architectural Style Bungalow
Level or Stories One
New Construction No
Schools
Elementary Schools Longfellow
Middle Schools Hughes
High Schools Polytechnic
School District Long Beach Unified
Others
Senior Community No
Tax ID 7136031026
Security Features Security System,Security Lights
Acceptable Financing Cash to New Loan
Listing Terms Cash to New Loan
Special Listing Condition Standard
Lease Land No




