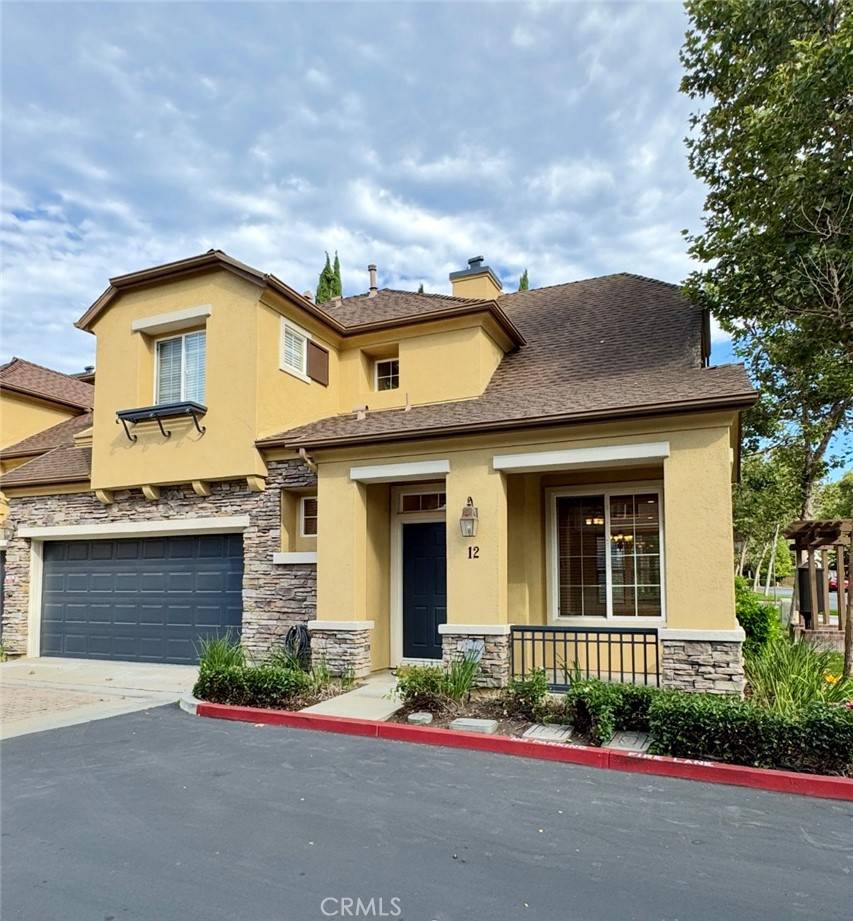12 Amesbury CT Ladera Ranch, CA 92694
UPDATED:
Key Details
Property Type Townhouse
Sub Type Townhouse
Listing Status Active
Purchase Type For Rent
Square Footage 1,514 sqft
Subdivision Sycamore Grove (Sygv)
MLS Listing ID OC25143654
Bedrooms 3
Full Baths 2
Half Baths 1
HOA Y/N Yes
Rental Info 12 Months
Year Built 2001
Lot Size 9.252 Acres
Property Sub-Type Townhouse
Property Description
Located in the highly desirable Sycamore Grove community of Ladera Ranch, this 3-bedroom, 2.5-bath townhome lives like a single family residence with no neighbors behind or to the side. Only one attached wall. Natural light pours in throughout the day, and the home is just steps from Sycamore Grove's private pool—separate from the many resort-style pools throughout Ladera Ranch.
You will have access to an adjoining pocket park and miles of scenic trails. The home features an upgraded kitchen with bar counter seating and pendant lighting, as well as stainless steel appliances, granite countertops, and a custom backsplash. Additional upgrades include crown molding, baseboards and casings,new led lighting with dimmers, and ceiling fans in all bedrooms and downstairs. The home features a calming custom color palette—soft and understated, perfect for creating a relaxed and airy feel.The middle bedroom also includes a private balcony.
All bedrooms offer built-in closet organizers, and there's generous extra garage storage including overhead built in shelving. Conveniently located and walkable to Cox Sports Park, Bridgeport Plaza Shopping, and the popular Oak Knoll Clubhouse and water park.
This home offers upgrades, and access to top-tier resort amenities—MUST SEE!!!
Location
State CA
County Orange
Area Ld - Ladera Ranch
Interior
Interior Features Breakfast Bar, Balcony, All Bedrooms Up
Heating Central
Cooling Central Air
Flooring Carpet, Tile
Fireplaces Type Family Room
Furnishings Unfurnished
Fireplace Yes
Appliance Dishwasher, Disposal, Gas Oven
Laundry Washer Hookup, Gas Dryer Hookup
Exterior
Parking Features None
Garage Spaces 2.0
Garage Description 2.0
Pool Community
Community Features Park, Pool
Utilities Available None
View Y/N No
View None
Accessibility None
Porch None
Total Parking Spaces 2
Private Pool No
Building
Dwelling Type House
Story 2
Entry Level Two
Sewer Public Sewer
Water Public
Level or Stories Two
New Construction No
Schools
School District Capistrano Unified
Others
Pets Allowed Call
Senior Community No
Tax ID 93193127
Pets Allowed Call




