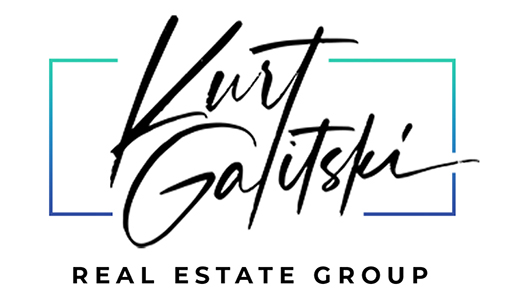30714 Gazing Star Lane Murrieta, CA 92563
OPEN HOUSE
Sat Aug 02, 1:00pm - 4:00pm
Sun Aug 03, 1:00pm - 4:00pm
UPDATED:
Key Details
Property Type Single Family Home
Sub Type Single Family Residence
Listing Status Active
Purchase Type For Sale
Square Footage 2,087 sqft
Price per Sqft $330
MLS Listing ID OC25169104
Bedrooms 3
Full Baths 2
Condo Fees $99
HOA Fees $99/mo
HOA Y/N Yes
Year Built 2020
Lot Size 6,534 Sqft
Property Sub-Type Single Family Residence
Property Description
Location
State CA
County Riverside
Area Srcar - Southwest Riverside County
Rooms
Main Level Bedrooms 3
Interior
Interior Features Breakfast Bar, Ceiling Fan(s), Separate/Formal Dining Room, Granite Counters, Recessed Lighting, Bedroom on Main Level, Main Level Primary, Primary Suite, Utility Room, Walk-In Closet(s)
Heating Central
Cooling Central Air, ENERGY STAR Qualified Equipment
Flooring Laminate, Vinyl
Fireplaces Type None
Fireplace No
Appliance Dishwasher, Disposal, Gas Range, Microwave, Refrigerator, Range Hood, Water To Refrigerator
Laundry Inside, Laundry Room
Exterior
Parking Features Garage Faces Front, Garage
Garage Spaces 2.0
Carport Spaces 2
Garage Description 2.0
Pool Community, Association
Community Features Horse Trails, Park, Storm Drain(s), Street Lights, Sidewalks, Pool
Utilities Available Cable Available, Electricity Connected, Natural Gas Connected, Phone Available, Sewer Connected, Underground Utilities, Water Connected
Amenities Available Clubhouse, Sport Court, Dog Park, Fire Pit, Maintenance Grounds, Barbecue, Picnic Area, Playground, Pool, Spa/Hot Tub, Security, Trail(s)
View Y/N Yes
View Neighborhood
Accessibility No Stairs, Accessible Doors
Total Parking Spaces 4
Private Pool No
Building
Lot Description Back Yard, Corner Lot, Drip Irrigation/Bubblers, Irregular Lot, Landscaped
Dwelling Type House
Story 1
Entry Level One
Sewer Public Sewer
Water Public
Level or Stories One
New Construction No
Schools
High Schools Liberty
School District Perris Union High
Others
HOA Name Spencers Crossing Master Association
Senior Community No
Tax ID 472261002
Security Features Carbon Monoxide Detector(s),Smoke Detector(s)
Acceptable Financing Cash, Conventional, FHA, Submit, VA Loan
Listing Terms Cash, Conventional, FHA, Submit, VA Loan
Special Listing Condition Standard
Virtual Tour https://my.matterport.com/show/?m=jYDdxwKpyU8
Lease Land No




