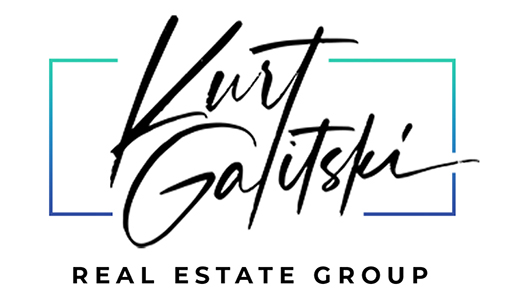583 Patten AVE Placentia, CA 92870
Open House
Sat Aug 23, 11:00am - 2:00pm
Sun Aug 24, 11:00am - 2:00pm
UPDATED:
Key Details
Property Type Single Family Home
Sub Type Single Family Residence
Listing Status Active
Purchase Type For Sale
Square Footage 2,195 sqft
Price per Sqft $734
Subdivision Vista Rose
MLS Listing ID OC25186590
Bedrooms 4
Full Baths 3
Condo Fees $342
Construction Status Turnkey
HOA Fees $342/mo
HOA Y/N Yes
Year Built 2025
Lot Size 4,342 Sqft
Property Sub-Type Single Family Residence
Property Description
Location
State CA
County Orange
Area 84 - Placentia
Zoning RES
Rooms
Main Level Bedrooms 1
Interior
Interior Features Breakfast Bar, Separate/Formal Dining Room, Eat-in Kitchen, Open Floorplan, Pantry, Quartz Counters, Recessed Lighting, Wired for Data, Bedroom on Main Level, Loft, Primary Suite, Walk-In Pantry, Walk-In Closet(s)
Heating Central
Cooling Central Air
Flooring Laminate, Tile
Fireplaces Type None
Fireplace No
Appliance 6 Burner Stove, Dishwasher, Gas Cooktop, Gas Oven, Microwave, Refrigerator, Water Heater
Laundry Washer Hookup, Gas Dryer Hookup, Inside, Laundry Room
Exterior
Exterior Feature Rain Gutters
Parking Features Direct Access, Driveway, Garage
Garage Spaces 2.0
Garage Description 2.0
Fence Block, New Condition
Pool None
Community Features Park, Street Lights, Sidewalks, Gated
Utilities Available Cable Available, Electricity Connected, Natural Gas Connected, Sewer Available, Sewer Connected, Water Available, Water Connected
Amenities Available Controlled Access, Maintenance Front Yard, Barbecue, Picnic Area
View Y/N No
View None
Roof Type Concrete,Tile
Accessibility None
Porch Patio
Total Parking Spaces 2
Private Pool No
Building
Lot Description Back Yard, No Landscaping, Zero Lot Line
Dwelling Type House
Faces Northeast
Story 2
Entry Level Two
Foundation Slab
Sewer Public Sewer
Water Public
Architectural Style Traditional
Level or Stories Two
New Construction Yes
Construction Status Turnkey
Schools
Elementary Schools Van Buren
Middle Schools Kraemer
School District Placentia-Yorba Linda Unified
Others
HOA Name Vista Rose
Senior Community No
Security Features Carbon Monoxide Detector(s),Fire Detection System,Fire Sprinkler System,Gated Community,Smoke Detector(s)
Acceptable Financing Cash, Conventional, VA Loan
Listing Terms Cash, Conventional, VA Loan
Special Listing Condition Standard
Lease Land No




