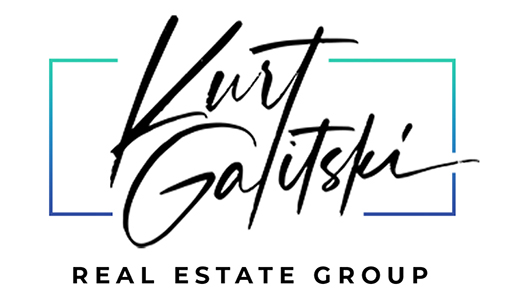20843 Acorn CIR Porter Ranch, CA 91326

UPDATED:
Key Details
Property Type Single Family Home
Sub Type Single Family Residence
Listing Status Active
Purchase Type For Rent
Square Footage 2,237 sqft
Subdivision Not Applicable - 1007242
MLS Listing ID 225004627
Bedrooms 4
Full Baths 3
HOA Y/N Yes
Year Built 2021
Property Sub-Type Single Family Residence
Property Description
Location
State CA
County Los Angeles
Zoning LARE
Interior
Interior Features Breakfast Bar, Separate/Formal Dining Room, Open Floorplan, Pantry, Bedroom on Main Level, Loft, Primary Suite, Walk-In Pantry
Heating Central, Forced Air, Natural Gas
Cooling Central Air
Flooring Wood
Inclusions Washer and Dryer and Refrigerator ''as-is''
Furnishings Unfurnished
Fireplace No
Appliance Dishwasher, Gas Cooking, Disposal, Microwave, Refrigerator, Trash Compactor, Tankless Water Heater
Laundry Inside, Laundry Room
Exterior
Parking Features Door-Multi, Direct Access, Garage
Garage Spaces 2.0
Garage Description 2.0
Pool Association, Community, In Ground
Community Features Pool
Amenities Available Clubhouse, Guard
View Y/N Yes
View City Lights, Mountain(s)
Roof Type Tile
Porch Deck
Total Parking Spaces 2
Private Pool No
Building
Story 2
Entry Level Two
Sewer Public Sewer
Architectural Style Traditional
Level or Stories Two
Others
Pets Allowed Call
HOA Name The Canyon
Senior Community No
Tax ID 2701098252
Security Features Gated with Guard
Pets Allowed Call





