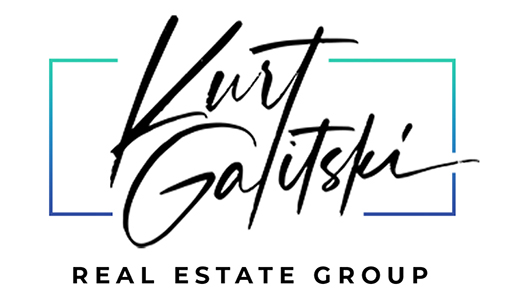1180 Cherry Peak WAY Hollister, CA 95023

Open House
Sat Sep 13, 1:00pm - 4:00pm
Sun Sep 14, 1:00pm - 4:00pm
UPDATED:
Key Details
Property Type Single Family Home
Sub Type Single Family Residence
Listing Status Active
Purchase Type For Sale
Square Footage 1,802 sqft
Price per Sqft $430
MLS Listing ID ML82021192
Bedrooms 3
Full Baths 2
Half Baths 1
HOA Y/N No
Year Built 2023
Lot Size 3,528 Sqft
Property Sub-Type Single Family Residence
Property Description
Location
State CA
County San Benito
Area 699 - Not Defined
Zoning SFR
Interior
Interior Features Walk-In Closet(s)
Heating Electric
Cooling Central Air
Flooring Carpet, Tile
Fireplace No
Appliance Dishwasher, Disposal, Microwave, Vented Exhaust Fan
Exterior
Garage Spaces 2.0
Garage Description 2.0
Fence Wood
View Y/N Yes
View Neighborhood
Roof Type Tile
Total Parking Spaces 2
Building
Story 2
Sewer Public Sewer
Water Public
New Construction No
Schools
School District Other
Others
Tax ID 025680030000
Special Listing Condition Standard
Virtual Tour https://f8.f8re.com/videos/01993a02-b1b7-7277-a41e-0811f78173ea





