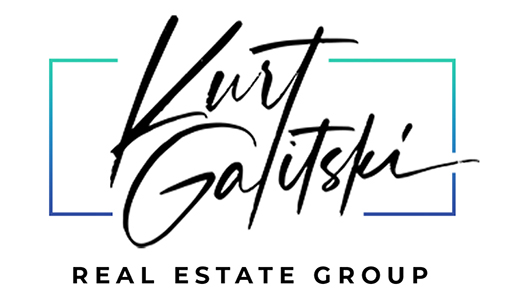41908 Sonoma RD Palmdale, CA 93551

Open House
Sat Sep 13, 12:00pm - 3:00pm
UPDATED:
Key Details
Property Type Single Family Home
Sub Type Single Family Residence
Listing Status Active
Purchase Type For Sale
Square Footage 3,292 sqft
Price per Sqft $241
MLS Listing ID SR25215510
Bedrooms 4
Full Baths 3
Half Baths 1
HOA Y/N No
Year Built 2018
Lot Size 0.336 Acres
Property Sub-Type Single Family Residence
Property Description
Welcome to a residence that redefines flexible luxury living. Located in the sought-after Pacific Magnolia community of West Palmdale, this property offers a rare design: a complete second living space seamlessly integrated into the main home.
Step inside and you'll notice the details immediately—soaring 10-foot ceilings, custom stair railings, luxury tile floors, and a chef-inspired kitchen that elevates everyday living. Outfitted with high-end GE Café appliances and anchored by a massive island, this kitchen isn't just a place to prepare meals—it's where gatherings begin, stories are shared, and memories are made.
The first-floor primary suite delivers convenience and comfort, while upstairs bedrooms provide privacy and room to grow. The true standout is the SmartGen suite—a fully equipped second living area with its own private entrance plus interior access. Whether you need a guest retreat, creative studio, workspace, or additional living quarters, the possibilities are endless.
Outside, the entertainer's backyard features a built-in outdoor kitchen, covered patio, artificial turf, and gated RV parking. Practical benefits like paid-off solar, EV charging, no HOA, and no Mello Roos make this home as smart as it is beautiful.
Set on nearly one-third of an acre, this home balances space and style with easy access to scenic trails, the California Aqueduct, the Poppy Reserve, and downtown Quartz Hill.
More than a home, it's a lifestyle that adapts to you. Schedule your private tour today.
Location
State CA
County Los Angeles
Area Plm - Palmdale
Zoning PDR1-13000
Rooms
Other Rooms Guest House Attached
Main Level Bedrooms 2
Interior
Interior Features Built-in Features, Block Walls, Ceiling Fan(s), Cathedral Ceiling(s), High Ceilings, In-Law Floorplan, Recessed Lighting, Bedroom on Main Level, Main Level Primary, Primary Suite
Heating Central
Cooling Central Air
Fireplaces Type None
Fireplace No
Laundry Washer Hookup, Gas Dryer Hookup, Inside
Exterior
Parking Features Door-Single, Garage, RV Potential, RV Access/Parking
Garage Spaces 2.0
Garage Description 2.0
Fence Block
Pool None
Community Features Foothills, Fishing, Hiking, Horse Trails, Suburban
View Y/N Yes
View City Lights, Desert, Mountain(s)
Porch Covered, Patio
Total Parking Spaces 2
Private Pool No
Building
Lot Description Desert Front, Landscaped, Rectangular Lot
Dwelling Type House
Faces West
Story 2
Entry Level Two
Sewer Public Sewer
Water Public
Level or Stories Two
Additional Building Guest House Attached
New Construction No
Schools
School District Westside Union
Others
Senior Community No
Tax ID 3204063045
Security Features Fire Sprinkler System,Smoke Detector(s)
Acceptable Financing Cash, Cash to Existing Loan, Conventional, Cal Vet Loan, FHA, USDA Loan, VA Loan
Listing Terms Cash, Cash to Existing Loan, Conventional, Cal Vet Loan, FHA, USDA Loan, VA Loan
Special Listing Condition Standard
Virtual Tour https://www.zillow.com/view-imx/e053947d-23a4-4330-98f8-0f5eddffd47b?initialViewType=pano
Lease Land No





