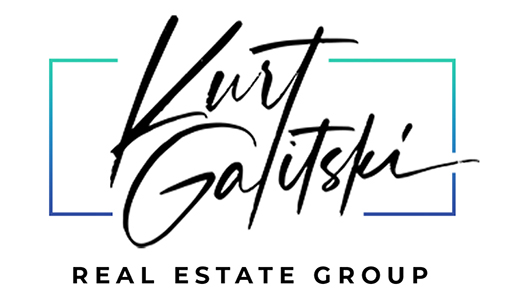2602 N Tustin AVE #D Santa Ana, CA 92705

Open House
Sat Sep 27, 1:00pm - 3:00pm
Sun Sep 28, 2:00pm - 4:00pm
UPDATED:
Key Details
Property Type Condo
Sub Type Condominium
Listing Status Active
Purchase Type For Sale
Square Footage 1,455 sqft
Price per Sqft $233
Subdivision Shady Hollow Townhomes (Shhw)
MLS Listing ID PW25226429
Bedrooms 3
Full Baths 2
Construction Status Updated/Remodeled,Turnkey
HOA Fees $705/mo
HOA Y/N Yes
Land Lease Amount 1881.0
Year Built 1974
Lot Size 1,999 Sqft
Property Sub-Type Condominium
Property Description
A two-car garage provides convenience and ample storage, while the community amenities are right at your doorstep—this home is ideally located next to the sparkling pool, making it easy to enjoy a resort-style lifestyle.
PLEASE NOTE: this property is subject to a LAND LEASE expiring in 2049, with a current monthly lease payment of $1,881, and an HOA fee of $705 per month. Don't miss the chance to own this charming and updated home in a prime location with great amenities!
Location
State CA
County Orange
Area 70 - Santa Ana North Of First
Rooms
Main Level Bedrooms 3
Interior
Interior Features All Bedrooms Down, Bedroom on Main Level, Main Level Primary, Primary Suite
Cooling Central Air
Flooring Tile
Fireplaces Type Dining Room
Fireplace Yes
Laundry In Garage
Exterior
Parking Features Driveway Level, Driveway
Garage Spaces 2.0
Garage Description 2.0
Pool Association
Community Features Storm Drain(s), Street Lights, Sidewalks
Amenities Available Pool
View Y/N Yes
View Pool
Roof Type Composition
Porch Front Porch, Patio
Total Parking Spaces 4
Private Pool No
Building
Dwelling Type Multi Family
Story 1
Entry Level One
Foundation Slab
Sewer Public Sewer
Water Public
Level or Stories One
New Construction No
Construction Status Updated/Remodeled,Turnkey
Schools
School District Orange Unified
Others
HOA Name Shady Hollow
Senior Community No
Tax ID 93392023
Acceptable Financing Cash, Fannie Mae
Listing Terms Cash, Fannie Mae
Special Listing Condition Standard
Lease Land Yes





