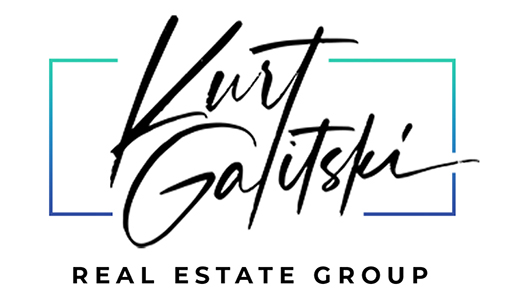28411 Via Del Sereno San Juan Capistrano, CA 92765

UPDATED:
Key Details
Sold Price $2,100,000
Property Type Single Family Home
Sub Type Single Family Residence
Listing Status Sold
Purchase Type For Sale
Square Footage 3,292 sqft
Price per Sqft $637
Subdivision San Juan Hills (Jh)
MLS Listing ID OC25227564
Sold Date 11/17/25
Bedrooms 4
Full Baths 3
Construction Status Updated/Remodeled
HOA Fees $365/mo
HOA Y/N Yes
Year Built 1998
Lot Size 10,201 Sqft
Property Sub-Type Single Family Residence
Property Description
Location
State CA
County Orange
Area Or - Ortega/Orange County
Rooms
Main Level Bedrooms 1
Interior
Interior Features Built-in Features, Ceiling Fan(s), Crown Molding, Separate/Formal Dining Room, Eat-in Kitchen, High Ceilings, Pantry, Recessed Lighting, Storage, Bedroom on Main Level, Jack and Jill Bath, Walk-In Closet(s)
Heating Central
Cooling Central Air
Flooring Carpet, Wood
Fireplaces Type Family Room
Fireplace Yes
Appliance 6 Burner Stove, Dishwasher, Microwave, Water Purifier
Laundry Inside, Laundry Room
Exterior
Parking Features Door-Multi, Direct Access, Garage
Garage Spaces 2.0
Garage Description 2.0
Fence Block, Wrought Iron
Pool None
Community Features Biking, Golf, Hiking, Storm Drain(s), Street Lights, Sidewalks, Gated
Utilities Available Electricity Connected, Natural Gas Connected, Sewer Connected, Water Connected
Amenities Available Pet Restrictions
View Y/N Yes
View Neighborhood, Trees/Woods
Porch Concrete
Total Parking Spaces 2
Private Pool No
Building
Lot Description Back Yard, Landscaped, Yard
Story 2
Entry Level Two
Foundation Slab
Sewer Public Sewer
Water Public
Architectural Style Mediterranean
Level or Stories Two
New Construction No
Construction Status Updated/Remodeled
Schools
Elementary Schools Ambuehl
Middle Schools Marco Forester
High Schools San Juan Hills
School District Capistrano Unified
Others
HOA Name San Juan Hill Estates
Senior Community No
Tax ID 66647139
Security Features Carbon Monoxide Detector(s),Gated Community
Acceptable Financing Cash, Cash to New Loan
Listing Terms Cash, Cash to New Loan
Financing Conventional
Special Listing Condition Standard
Lease Land No

Bought with Mitchel Bohi Compass




