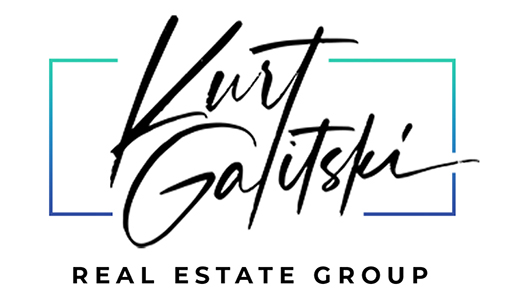3117 Via Serena S #D Laguna Woods, CA 92637

UPDATED:
Key Details
Property Type Condo
Sub Type Condominium
Listing Status Active
Purchase Type For Rent
Square Footage 989 sqft
Subdivision Leisure World (Lw)
MLS Listing ID OC25229085
Bedrooms 2
Full Baths 2
Construction Status Updated/Remodeled,Turnkey
HOA Y/N Yes
Rental Info 12 Months
Year Built 1972
Lot Size 1,398 Sqft
Property Sub-Type Condominium
Property Description
The dedicated cement walkway and nearby carport (just 40 feet away) provide exceptional convenience. The common area yard surrounding the home is not used by other residents, offering an additional sense of privacy and open space.
Inside, you'll find a thoughtfully upgraded interior with modern finishes:
• Kitchen upgrades include a new LG oven/stove, Samsung refrigerator/freezer, and a water purification system by Laguna Hills–based Pristine Hydro.
• Bathrooms are fully updated, including one with Japanese spa-inspired features and a soaking tub.
• New heavy-duty Speed Queen washer and dryer in the laundry area.
• Sealed attic, fully cleaned, sanitized, and screened in 2025.
• New custom copper rain gutters installed for durability and style.
The open floor plan is highlighted by a bright living area, modern lighting, updated flooring, and seamless indoor/outdoor flow to the private courtyard—perfect for entertaining
As part of the Laguna Woods Village community, you'll have access to an unmatched variety of amenities, including:
• 7 clubhouses
• 5 swimming pools
• 2 championship golf courses
• Tennis, pickleball, and paddle courts
• Fitness centers and gym facilities
• A performing arts theater and library
• Over 200 clubs and social organizations
• Scenic walking paths and garden areas
This rare home blends upgraded comfort with private surroundings and the vibrant lifestyle of Laguna Woods Village.
Location
State CA
County Orange
Area Lw - Laguna Woods
Rooms
Main Level Bedrooms 2
Interior
Interior Features Stone Counters, All Bedrooms Down, Bedroom on Main Level, Main Level Primary
Heating Central, Electric, Forced Air
Cooling Central Air, Electric
Flooring Vinyl
Fireplaces Type Family Room, Wood Burning
Furnishings Negotiable
Fireplace Yes
Appliance Electric Range, Electric Water Heater, Disposal, Microwave, Refrigerator, Range Hood, Water Heater, Dryer, Washer
Laundry Inside, Laundry Closet
Exterior
Parking Features Assigned, Carport, Detached Carport, RV Access/Parking, Unassigned
Carport Spaces 1
Fence Block, Wrought Iron
Pool Community, Heated, Association
Community Features Curbs, Golf, Gutter(s), Horse Trails, Stable(s), Storm Drain(s), Street Lights, Sidewalks, Pool
Utilities Available Cable Connected, Electricity Connected, Natural Gas Not Available, Phone Available, Sewer Connected, Water Connected
Amenities Available Billiard Room, Clubhouse, Game Room, Maintenance Front Yard, Pickleball, Pool, Guard, Tennis Court(s)
View Y/N Yes
View Bluff, Park/Greenbelt, Hills, Mountain(s), Neighborhood, Panoramic, Trees/Woods
Accessibility No Stairs, Accessible Entrance
Porch Concrete, Front Porch, Patio
Total Parking Spaces 1
Private Pool No
Building
Lot Description 11-15 Units/Acre, Yard
Dwelling Type House
Faces Northeast
Story 1
Entry Level One
Foundation Slab
Sewer Public Sewer
Water Public
Architectural Style Contemporary
Level or Stories One
New Construction No
Construction Status Updated/Remodeled,Turnkey
Schools
School District Saddleback Valley Unified
Others
Pets Allowed Call
HOA Name GRF
Senior Community Yes
Tax ID 93220080
Security Features Gated with Attendant,Smoke Detector(s)
Special Listing Condition Standard
Pets Allowed Call





