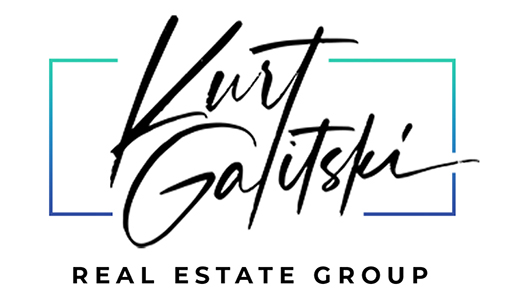4252 S Sage Paseo #132 Ontario, CA 91761

UPDATED:
Key Details
Property Type Condo
Sub Type Condominium
Listing Status Active
Purchase Type For Rent
Square Footage 1,709 sqft
MLS Listing ID PW25243743
Bedrooms 3
Full Baths 2
Three Quarter Bath 1
HOA Y/N Yes
Rental Info 12 Months
Year Built 2024
Property Sub-Type Condominium
Property Description
Location
State CA
County San Bernardino
Area 686 - Ontario
Interior
Interior Features All Bedrooms Up
Heating Central
Cooling Central Air
Fireplaces Type None
Furnishings Unfurnished
Fireplace No
Appliance Dishwasher, Gas Oven, Gas Range, Refrigerator
Laundry Upper Level
Exterior
Garage Spaces 2.0
Garage Description 2.0
Pool Community
Community Features Park, Sidewalks, Pool
View Y/N Yes
View Neighborhood
Total Parking Spaces 2
Private Pool No
Building
Dwelling Type House
Story 2
Entry Level Two
Sewer Public Sewer
Water Public
Level or Stories Two
New Construction No
Schools
School District Ontario-Montclair
Others
Pets Allowed No
Senior Community No
Tax ID 0218308790000
Pets Allowed No





