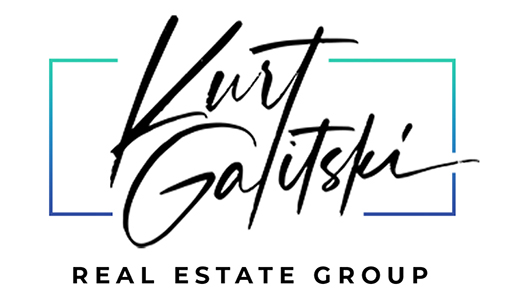1456 E Philadelphia #24 Ontario, CA 91761

UPDATED:
Key Details
Property Type Manufactured Home
Listing Status Active
Purchase Type For Sale
Square Footage 1,536 sqft
Price per Sqft $104
MLS Listing ID IG25256152
Bedrooms 2
Full Baths 2
Construction Status Updated/Remodeled,Turnkey
HOA Y/N No
Land Lease Amount 1700.0
Year Built 2017
Property Description
Location
State CA
County San Bernardino
Area 686 - Ontario
Building/Complex Name RANCHO ONTARIO PARK
Rooms
Other Rooms Shed(s)
Interior
Interior Features Ceiling Fan(s), Open Floorplan, Quartz Counters, Recessed Lighting
Heating Central, Forced Air
Cooling Central Air
Flooring Carpet, Vinyl
Fireplace No
Appliance 6 Burner Stove, Convection Oven, Dishwasher, Range Hood, Water Heater
Laundry Inside
Exterior
Exterior Feature Awning(s)
Parking Features Carport
Carport Spaces 3
Fence Block, Vinyl
Pool Community
Community Features Curbs, Storm Drain(s), Park, Pool
View Y/N Yes
View Hills, Neighborhood
Accessibility Customized Wheelchair Accessible
Porch Rear Porch, Covered, Enclosed, Front Porch, Open, Patio, Wrap Around
Total Parking Spaces 3
Private Pool No
Building
Lot Description Back Yard, Near Park, Walkstreet, Yard
Story 1
Entry Level One
Sewer Public Sewer
Water Public
Architectural Style Patio Home
Level or Stories One
Additional Building Shed(s)
Construction Status Updated/Remodeled,Turnkey
Schools
School District Ontario-Montclair
Others
Pets Allowed Call
Senior Community Yes
Tax ID 0216081076024
Security Features Carbon Monoxide Detector(s),Security Gate,Smoke Detector(s)
Acceptable Financing Submit
Listing Terms Submit
Special Listing Condition Standard
Pets Allowed Call
Lease Land Yes





