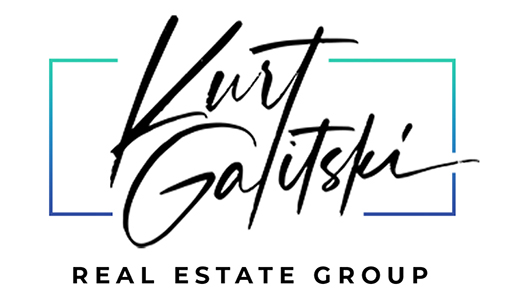26342 Forest Ridge #3A Lake Forest, CA 92630

UPDATED:
Key Details
Property Type Condo
Sub Type Condominium
Listing Status Active
Purchase Type For Rent
Square Footage 916 sqft
Subdivision Villorio (Vil)
MLS Listing ID OC25233327
Bedrooms 2
Full Baths 2
HOA Y/N Yes
Rental Info 12 Months
Year Built 1989
Property Sub-Type Condominium
Property Description
Welcome home to this stunning 2-bedroom, 2-bath lower-level condo, fully refreshed with modern upgrades throughout. Enjoy an open-concept living, dining, and kitchen area that's perfect for both everyday living and entertaining. The brand-new kitchen features sleek cabinetry, updated countertops, and contemporary finishes. Both bathrooms have been stylishly remodeled, and the home includes new windows and a new AC system for year-round comfort.Step outside to a spacious private patio with serene views—ideal for relaxing or dining outdoors. A convenient washer/dryer closet is located right on the patio.
This condo also includes a detached one-car garage plus plenty of guest parking within the gated community. Peaceful grounds, beautiful scenery, and move-in-ready renovations make this the perfect place to call home.
Location
State CA
County Orange
Area Ln - Lake Forest North
Rooms
Main Level Bedrooms 2
Interior
Interior Features Balcony, Ceiling Fan(s), Separate/Formal Dining Room, Quartz Counters, All Bedrooms Down, Bedroom on Main Level
Heating Central, ENERGY STAR Qualified Equipment
Cooling Central Air, ENERGY STAR Qualified Equipment
Flooring Tile, Vinyl
Fireplaces Type Living Room
Furnishings Unfurnished
Fireplace Yes
Appliance Dishwasher, ENERGY STAR Qualified Appliances, Freezer, Disposal, Gas Range, Microwave, Refrigerator, Water Heater
Laundry Washer Hookup, Electric Dryer Hookup, Gas Dryer Hookup, Laundry Closet
Exterior
Exterior Feature Lighting
Parking Features Garage, Guest
Garage Spaces 1.0
Garage Description 1.0
Fence Wood
Pool Community, Association
Community Features Curbs, Storm Drain(s), Street Lights, Sidewalks, Pool
Utilities Available Electricity Connected, Natural Gas Connected, Sewer Connected, Water Connected
Amenities Available Barbecue, Pool, Spa/Hot Tub
View Y/N Yes
View City Lights, Mountain(s)
Accessibility Parking
Porch Patio
Total Parking Spaces 2
Private Pool No
Building
Lot Description Greenbelt, Landscaped
Dwelling Type Multi Family
Story 1
Entry Level One
Sewer Public Sewer
Water Public
Level or Stories One
New Construction No
Schools
School District Saddleback Valley Unified
Others
Pets Allowed Breed Restrictions, Call, Number Limit, Size Limit, Yes
Senior Community No
Tax ID 93021674
Special Listing Condition Standard
Pets Allowed Breed Restrictions, Call, Number Limit, Size Limit, Yes





