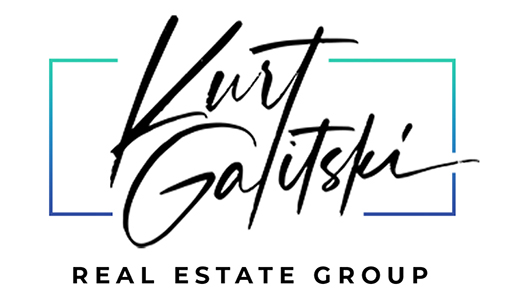For more information regarding the value of a property, please contact us for a free consultation.
1799 Tanager DR Costa Mesa, CA 92626
Want to know what your home might be worth? Contact us for a FREE valuation!

Our team is ready to help you sell your home for the highest possible price ASAP
Key Details
Sold Price $1,504,000
Property Type Single Family Home
Sub Type Single Family Residence
Listing Status Sold
Purchase Type For Sale
Square Footage 2,616 sqft
Price per Sqft $574
Subdivision Buccola Ii (Mbb2)
MLS Listing ID PW18180186
Sold Date 09/06/18
Bedrooms 4
Full Baths 2
Half Baths 1
Construction Status Updated/Remodeled,Termite Clearance,Turnkey
HOA Y/N No
Year Built 1972
Lot Size 6,499 Sqft
Property Sub-Type Single Family Residence
Property Description
COMPLETELY REMODELED! This high-end remodeled golf course home is located on the 9th fairway of Costa Mesa Country Club. Arguably one of the best locations on the golf course, this spacious and open home caters to the detail oriented buyer. The downstairs has a formal dining and living room, attached garage, family room with custom built-ins along with a large island in the gourmet kitchen. The kitchen includes premier high-end Thermador appliances and a walk-in pantry. Upstairs features 4 bedrooms including the master retreat with vaulted ceilings and large walk-in closet. The master bathroom includes a steam shower, soaking tub, double vanities along with beautiful porcelain floors. Plum smart home features and engineered hardwood floors are throughout the house. Other recent upgrades include AC and forced air unit, tankless water heater, water softener, Milgard windows and Panoramic bi-folding patio doors open up to the breathtaking golf course views and sunsets. Even the garage has been upgraded with epoxy flooring, built-in cabinets and new attic storage. This home has it all! Come see this amazing opportunity! Walking distance to local neighborhood park.
Location
State CA
County Orange
Area C1 - Mesa Verde
Interior
Interior Features Breakfast Bar, Built-in Features, Crown Molding, Separate/Formal Dining Room, Open Floorplan, Pantry, Pull Down Attic Stairs, Recessed Lighting, Storage, All Bedrooms Up, Dressing Area, Primary Suite, Walk-In Pantry, Walk-In Closet(s)
Heating Central, Natural Gas
Cooling Central Air
Flooring Tile, Wood
Fireplaces Type Family Room
Fireplace Yes
Appliance Built-In Range, Dishwasher, Disposal, Gas Oven, Gas Range
Laundry Electric Dryer Hookup, Gas Dryer Hookup, In Garage
Exterior
Exterior Feature Lighting
Parking Features Door-Multi, Direct Access, Driveway, Garage Faces Front, Garage, Garage Door Opener, Storage
Garage Spaces 3.0
Garage Description 3.0
Pool None
Community Features Street Lights, Sidewalks
View Y/N Yes
View Golf Course
Porch Rear Porch, Concrete
Attached Garage Yes
Total Parking Spaces 3
Private Pool No
Building
Lot Description Back Yard, Front Yard, Gentle Sloping, Sprinklers In Rear, Sprinklers In Front, Level, On Golf Course
Story 2
Entry Level Two
Foundation Concrete Perimeter
Sewer Public Sewer
Water Public
Architectural Style Craftsman
Level or Stories Two
New Construction No
Construction Status Updated/Remodeled,Termite Clearance,Turnkey
Schools
Elementary Schools Adams
Middle Schools Tewinkle
High Schools Estancia
School District Newport Mesa Unified
Others
Senior Community No
Tax ID 13963115
Security Features Smoke Detector(s)
Acceptable Financing Cash to New Loan, Conventional, FHA, Fannie Mae, Freddie Mac, VA Loan
Listing Terms Cash to New Loan, Conventional, FHA, Fannie Mae, Freddie Mac, VA Loan
Financing Conventional
Special Listing Condition Standard
Lease Land No
Read Less

Bought with Kurt Galitski • Coldwell Banker Res. Brokerage

