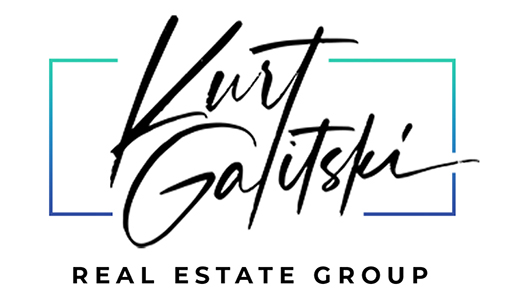For more information regarding the value of a property, please contact us for a free consultation.
1590 Myrtlewood ST Costa Mesa, CA 92626
Want to know what your home might be worth? Contact us for a FREE valuation!

Our team is ready to help you sell your home for the highest possible price ASAP
Key Details
Sold Price $1,245,000
Property Type Single Family Home
Sub Type Single Family Residence
Listing Status Sold
Purchase Type For Sale
Square Footage 1,451 sqft
Price per Sqft $858
Subdivision ,/
MLS Listing ID OC22044840
Sold Date 04/19/22
Bedrooms 3
Full Baths 2
Construction Status Updated/Remodeled,Turnkey
HOA Y/N No
Year Built 1962
Lot Size 6,420 Sqft
Property Sub-Type Single Family Residence
Property Description
Ideally set in the highly desirable Mesa Verde community, this Costa Mesa residence is a true showstopper! Admire the lush lawn that welcomes you to this 1,451 sq ft home set on a 6,420 sq ft lot. Step through the ornate doorway to discover a freshly painted interior accentuated by recessed lighting. Updated driftwood-toned flooring guides you throughout the free-flowing layout that's seamlessly connected by graceful archways. Cooler days are best spent in the living room curled up by the elegant fireplace as abundant sunlight spills through windows and glass French doors. Refreshing outdoor views keep you inspired as you whip up your favorite meals in the kitchen. Treat the avid chef to a suite of appliances, neutral-colored countertops, ample cabinetry, and a breakfast bar.
Built-in storage lines the hallway that leads to your primary suite adorned by mirrored closets and a dramatically-lit ensuite with a frosted-glass-enclosed shower. Immerse yourself in a slice of tropical-inspired paradise in your backyard oasis that comes with a paver stone patio for entertaining. Enjoy al fresco dining under the pavilion surrounded by beautiful landscaping with thick greenery and vibrant pops of color. Completing this must-see gem are a detached storage shed, an A/C unit, an attached 2-car garage with epoxy flooring, and more. Ready to see all that this magnificent home has to offer? Come for a tour before it's too late!
Location
State CA
County Orange
Area C1 - Mesa Verde
Rooms
Main Level Bedrooms 3
Interior
Interior Features Separate/Formal Dining Room, Eat-in Kitchen, Storage, All Bedrooms Down, Bedroom on Main Level, Main Level Primary, Primary Suite
Heating Central
Cooling Central Air
Flooring Vinyl
Fireplaces Type Family Room
Fireplace Yes
Appliance Electric Cooktop, Disposal
Laundry In Garage
Exterior
Parking Features Driveway, Garage, On Street
Garage Spaces 2.0
Garage Description 2.0
Fence Wood
Pool None
Community Features Biking, Curbs, Sidewalks, Park
Utilities Available Cable Available, Electricity Available, Electricity Connected, Natural Gas Available, Natural Gas Connected, Phone Available, Phone Connected, Sewer Available, Sewer Connected, Water Available, Water Connected
View Y/N Yes
View Neighborhood
Porch Open, Patio, Stone
Total Parking Spaces 2
Private Pool No
Building
Lot Description Front Yard, Lawn, Near Park
Story 1
Entry Level One
Foundation Slab
Sewer Public Sewer
Water Public
Level or Stories One
New Construction No
Construction Status Updated/Remodeled,Turnkey
Schools
School District Newport Mesa Unified
Others
Senior Community No
Tax ID 13919324
Security Features Prewired,Carbon Monoxide Detector(s)
Acceptable Financing Cash, Cash to New Loan, Conventional
Listing Terms Cash, Cash to New Loan, Conventional
Financing Cash to Loan
Special Listing Condition Standard
Lease Land No
Read Less

Bought with Liz Carlson Coldwell Banker Realty



