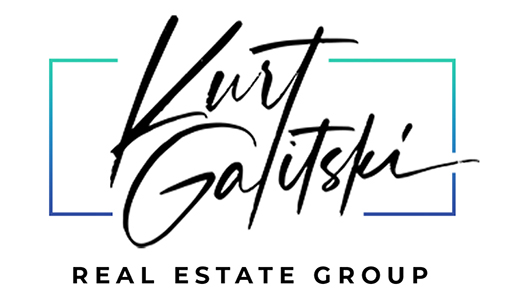For more information regarding the value of a property, please contact us for a free consultation.
6768 Gardenia AVE Long Beach, CA 90805
Want to know what your home might be worth? Contact us for a FREE valuation!

Our team is ready to help you sell your home for the highest possible price ASAP
Key Details
Sold Price $720,000
Property Type Single Family Home
Sub Type Single Family Residence
Listing Status Sold
Purchase Type For Sale
Square Footage 871 sqft
Price per Sqft $826
Subdivision North Long Beach (Nlb)
MLS Listing ID PW25097412
Sold Date 06/04/25
Bedrooms 2
Full Baths 1
Construction Status Turnkey
HOA Y/N No
Year Built 1939
Lot Size 5,349 Sqft
Property Sub-Type Single Family Residence
Property Description
This beautifully maintained North Long Beach home is a true standout! Featuring 2 spacious bedrooms and 1 remodeled bathroom, this property is a must-see to fully appreciate the pride of ownership and quality upgrades throughout. The owner has done an exceptional job keeping the home in pristine condition, with recent updates including a fully remodeled bathroom, upgraded 220-amp electrical panel, brand-new solar panels, central air and heat, fresh exterior paint, and new concrete in the backyard—perfect for hosting family gatherings or building an ADU.
Ideally located near Lakewood Center Mall, Houghton Park, Smart & Final, Home Depot, and a variety of restaurants and shops, this home offers both comfort and convenience. Whether you're looking to move right in or expand with future possibilities, this charming home checks all the boxes!
Location
State CA
County Los Angeles
Area 7 - North Long Beach
Zoning LBR1N
Rooms
Other Rooms Shed(s)
Main Level Bedrooms 1
Interior
Interior Features Ceiling Fan(s), Eat-in Kitchen, Granite Counters, Recessed Lighting, All Bedrooms Down, Bedroom on Main Level
Heating Central
Cooling Central Air
Flooring Laminate, Tile
Fireplaces Type Decorative, Living Room
Fireplace Yes
Appliance Gas Oven, Gas Range
Laundry In Garage
Exterior
Parking Features Concrete, Door-Single, Driveway, Garage Faces Front, Garage, Gated
Garage Spaces 2.0
Garage Description 2.0
Fence Wood, Wrought Iron
Pool None
Community Features Biking, Curbs, Street Lights
Utilities Available Electricity Connected, Natural Gas Connected, Sewer Connected, Water Connected
View Y/N No
View None
Roof Type Shingle
Accessibility None
Porch Concrete, Front Porch
Attached Garage Yes
Total Parking Spaces 2
Private Pool No
Building
Lot Description Back Yard, Front Yard, Sprinklers In Rear, Sprinklers In Front, Lawn, Near Public Transit, Sprinkler System, Walkstreet, Yard
Faces West
Story 1
Entry Level One
Foundation Concrete Perimeter, Pillar/Post/Pier, Raised
Sewer Public Sewer
Water Public
Architectural Style Cottage
Level or Stories One
Additional Building Shed(s)
New Construction No
Construction Status Turnkey
Schools
Elementary Schools Grant
Middle Schools Hamilton
High Schools Jordan
School District Long Beach Unified
Others
Senior Community No
Tax ID 7116007049
Security Features Security System,Carbon Monoxide Detector(s),Smoke Detector(s)
Acceptable Financing Cash, Cash to Existing Loan, Cash to New Loan, Conventional, 1031 Exchange, FHA, Submit, VA Loan
Listing Terms Cash, Cash to Existing Loan, Cash to New Loan, Conventional, 1031 Exchange, FHA, Submit, VA Loan
Financing FHA
Special Listing Condition Standard
Lease Land No
Read Less

Bought with Edna Cabalquinto • Homesmart Evergreen Realty



