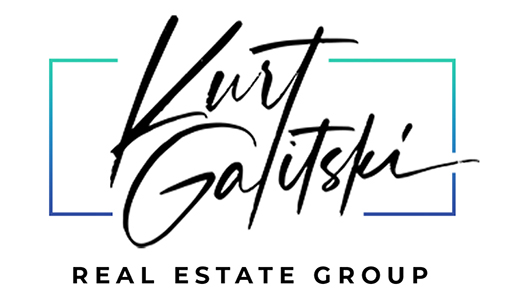For more information regarding the value of a property, please contact us for a free consultation.
49530 Marne CT La Quinta, CA 92253
Want to know what your home might be worth? Contact us for a FREE valuation!

Our team is ready to help you sell your home for the highest possible price ASAP
Key Details
Sold Price $863,000
Property Type Single Family Home
Sub Type Single Family Residence
Listing Status Sold
Purchase Type For Sale
Square Footage 2,915 sqft
Price per Sqft $296
Subdivision Renaissance
MLS Listing ID 219130362DA
Sold Date 08/11/25
Bedrooms 4
Full Baths 3
Half Baths 1
Condo Fees $180
HOA Fees $180/mo
HOA Y/N Yes
Year Built 2004
Lot Size 8,276 Sqft
Property Sub-Type Single Family Residence
Property Description
Step into this modern home in the gated community of Renaissance, where jaw-dropping Santa Rosa Mountain views greet you at the door. Designed for seamless indoor-outdoor living, the open-concept layout sets the stage for both effortless entertaining and everyday relaxation. Grill at the built-in BBQ island while guests sip cocktails at the swim-up bar. Cook like a pro in the kitchen with a double oven and 5-burner gas cooktop. Soak in the sun, or chill under the misting system. At night, retreat to the resort-style primary suite with private spa access--perfect for evening dips under the stars. The home features four spacious bedrooms, including two Jack-and-Jill suites and an additional ensuite--plenty of room for everyone. This is an ideal full-time residence or lock-and-leave second home with a low-cost, low-hassle HOA.
Location
State CA
County Riverside
Area 313 - La Quinta South Of Hwy 111
Interior
Interior Features Breakfast Bar, Separate/Formal Dining Room, High Ceilings, Open Floorplan, Recessed Lighting, Walk-In Pantry, Walk-In Closet(s)
Heating Central
Cooling Central Air
Flooring Carpet, Tile
Fireplaces Type Decorative, Gas, Living Room
Fireplace Yes
Appliance Dishwasher, Gas Cooktop, Microwave, Refrigerator
Laundry Laundry Room
Exterior
Parking Features Driveway, Garage, Garage Door Opener
Garage Spaces 3.0
Garage Description 3.0
Fence Block
Pool In Ground, Pebble, Private, Waterfall
Community Features Gated
Amenities Available Management
View Y/N Yes
View Mountain(s), Peek-A-Boo, Pool
Roof Type Composition,Flat,Tile
Porch Concrete, Covered, See Remarks
Total Parking Spaces 6
Private Pool Yes
Building
Lot Description Back Yard, Cul-De-Sac, Planned Unit Development, Sprinkler System
Story 1
Entry Level One
Foundation Slab
Architectural Style Contemporary
Level or Stories One
New Construction No
Schools
Elementary Schools Truman
Middle Schools La Quinta
High Schools La Quinta
School District Desert Sands Unified
Others
Senior Community No
Tax ID 219119738
Security Features Gated Community
Acceptable Financing Cash, Conventional, FHA, Lease Option
Listing Terms Cash, Conventional, FHA, Lease Option
Financing Cash
Special Listing Condition Standard
Lease Land No
Read Less

Bought with Chris Lum Re/Max College Park Realty



