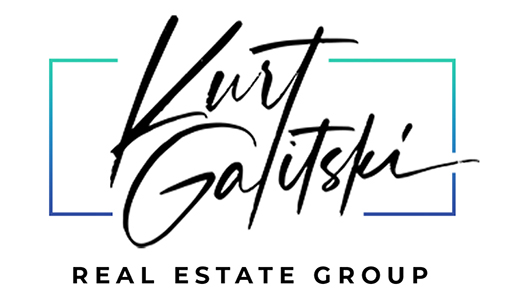For more information regarding the value of a property, please contact us for a free consultation.
10211 Macduff ST Stanton, CA 90680
Want to know what your home might be worth? Contact us for a FREE valuation!

Our team is ready to help you sell your home for the highest possible price ASAP
Key Details
Sold Price $900,000
Property Type Single Family Home
Sub Type Single Family Residence
Listing Status Sold
Purchase Type For Sale
Square Footage 1,460 sqft
Price per Sqft $616
MLS Listing ID IV25132574
Sold Date 11/14/25
Bedrooms 3
Full Baths 1
Half Baths 1
Construction Status Additions/Alterations
HOA Y/N No
Year Built 1956
Lot Size 7,200 Sqft
Property Sub-Type Single Family Residence
Property Description
Charming & Well-Maintained Pool Home in Stanton, CA
Welcome to this beautiful and lovingly cared-for home nestled in a quiet, secluded neighborhood of Stanton. Featuring 3 spacious bedrooms and 1.5 bathrooms, this home offers plenty of space for comfortable living. Enjoy multiple living areas including a cozy family room, a bright living room, and a dedicated dining area, perfect for everyday life and entertaining.
The inviting fireplace adds warmth and charm, while large windows bring in natural light throughout. Step outside to a generous backyard with lush grass—ideal for relaxing, playing, or hosting gatherings by the sparkling pool.
Located next to a serene public park, this home offers both privacy and convenience. Whether you're enjoying quiet evenings at home or taking a walk through the nearby green space, you'll love the peaceful setting.
Don't miss the opportunity to make this gem your own!
Location
State CA
County Orange
Area 699 - Not Defined
Rooms
Other Rooms Gazebo
Main Level Bedrooms 3
Interior
Interior Features Brick Walls, Eat-in Kitchen, Laminate Counters
Heating Central, Fireplace(s)
Cooling Central Air
Flooring Carpet, Tile
Fireplaces Type Family Room, Raised Hearth
Fireplace Yes
Appliance Gas Oven, Microwave
Laundry Inside, Laundry Room
Exterior
Parking Features Door-Multi, Garage, Workshop in Garage
Garage Spaces 2.0
Garage Description 2.0
Fence Block
Pool Diving Board, Private
Community Features Biking, Dog Park, Street Lights, Sidewalks
Utilities Available Cable Connected, Electricity Connected, Natural Gas Connected, Phone Connected, Sewer Connected, Water Connected
View Y/N Yes
View City Lights
Roof Type Shingle
Porch Concrete, Front Porch
Total Parking Spaces 4
Private Pool Yes
Building
Lot Description 0-1 Unit/Acre, Lawn, Landscaped
Faces East
Story 1
Entry Level One
Foundation Raised
Sewer Public Sewer
Water Public
Architectural Style Ranch
Level or Stories One
Additional Building Gazebo
New Construction No
Construction Status Additions/Alterations
Schools
School District Anaheim Union High
Others
Senior Community No
Tax ID 12633512
Security Features Security System
Acceptable Financing Cash, Cash to New Loan, Conventional, Cal Vet Loan
Listing Terms Cash, Cash to New Loan, Conventional, Cal Vet Loan
Financing Cash to New Loan
Special Listing Condition Standard
Lease Land No
Read Less

Bought with Ai Ngo Real Brokerage Technologies




