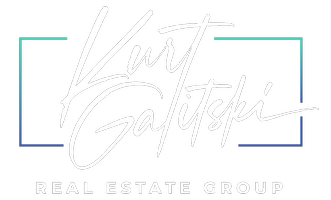1020 Lime Tree PL Fullerton, CA 92833
UPDATED:
01/08/2025 08:41 PM
Key Details
Property Type Condo
Sub Type Condominium
Listing Status Active
Purchase Type For Rent
Square Footage 1,875 sqft
MLS Listing ID PW25004669
Bedrooms 3
Full Baths 3
Half Baths 1
Construction Status Updated/Remodeled
HOA Y/N Yes
Year Built 2015
Property Description
Location
State CA
County Orange
Area 83 - Fullerton
Rooms
Main Level Bedrooms 2
Interior
Interior Features Balcony, Separate/Formal Dining Room, Eat-in Kitchen, Granite Counters, In-Law Floorplan, Open Floorplan, Recessed Lighting, Solid Surface Counters, Primary Suite, Walk-In Pantry, Walk-In Closet(s)
Heating Central
Cooling Central Air
Flooring Carpet, Wood
Fireplaces Type None
Furnishings Unfurnished
Fireplace No
Appliance Dishwasher, Gas Cooktop, Gas Oven, Microwave, Range Hood, Tankless Water Heater
Laundry Washer Hookup, Gas Dryer Hookup, Inside
Exterior
Exterior Feature Lighting, Rain Gutters
Parking Features Assigned, Direct Access, Garage, Side By Side
Garage Spaces 2.0
Garage Description 2.0
Fence None
Pool None
Community Features Curbs, Gutter(s), Street Lights, Sidewalks, Park
Utilities Available Cable Connected, Electricity Connected, Natural Gas Connected, Sewer Connected, Water Connected
Amenities Available Maintenance Front Yard, Barbecue
View Y/N No
View None
Roof Type Shingle
Accessibility None
Porch None
Attached Garage Yes
Total Parking Spaces 2
Private Pool No
Building
Lot Description Landscaped, Near Park, Walkstreet
Dwelling Type House
Faces South
Story 3
Entry Level Three Or More
Foundation Slab
Sewer Public Sewer, Sewer Tap Paid
Water Public
Architectural Style Contemporary
Level or Stories Three Or More
New Construction No
Construction Status Updated/Remodeled
Schools
School District Fullerton Joint Union High
Others
Pets Allowed No
HOA Name The Groves
Senior Community No
Tax ID 93777452
Security Features Carbon Monoxide Detector(s),Smoke Detector(s)
Special Listing Condition Standard
Pets Allowed No




