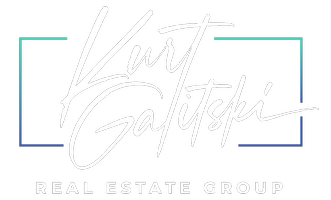For more information regarding the value of a property, please contact us for a free consultation.
30061 Hillside Terrace San Juan Capistrano, CA 92675
Want to know what your home might be worth? Contact us for a FREE valuation!

Our team is ready to help you sell your home for the highest possible price ASAP
Key Details
Sold Price $2,075,000
Property Type Single Family Home
Sub Type Single Family Residence
Listing Status Sold
Purchase Type For Sale
Square Footage 5,000 sqft
Price per Sqft $415
MLS Listing ID PW20127378
Sold Date 12/14/20
Bedrooms 5
Full Baths 4
Condo Fees $185
Construction Status Turnkey
HOA Fees $185/mo
HOA Y/N Yes
Year Built 1985
Lot Size 0.567 Acres
Property Description
*PRICE IMPROVED* GET IN ON THIS INCREDIBLE OPPORTUNITY NOW! 24/7 VIRTUAL TOUR HERE: https://tours.previewfirst.com/ml/102152
No expense was spared in the customization of this one-of-a-kind 5000 sq ft estate sitting on a half acre lot w/ an incredible resort-style backyard & owned solar panels saving you thousands in electric bills! Relax in your peaceful oasis, privately surrounded by mature trees with a pool/spa, built-in fire pit, & $20,000 gazebo. This property truly is an entertainer's dream w/ a built-in BBQ, utility sink, & spacious deck w/ buffet perfect for hosting guests & enjoying outdoor living. The kitchen features gorgeous custom cabinetry w/ built-in sub-zero fridge & wine fridge, granite counters, 6 burner stove, high-end appliances, breakfast bar and built-in bench seating. Working from home is a luxury when working from your secluded office & an upstairs loft makes for the perfect study or playroom. Two ground-level bedrooms are ideal for in-laws/guests & the stunning designer bathrooms w/ custom tile work will take your breath away. The master suite is a highlight of this property, featuring a sitting area w/ marble fireplace, and master bathroom custom-built w/ a grand walk-in shower, soaking tub & generously sized dual walk-in closets. A 3-car garage & extra long driveway offer plenty of space to accommodate your vehicles & toys. Situated just off the 5 FWY privately tucked in the Stoneridge Estates with tennis courts, tot lot & 15 acres of green belt.
Location
State CA
County Orange
Area Jn - San Juan North
Zoning ES
Rooms
Other Rooms Cabana
Main Level Bedrooms 2
Interior
Interior Features Breakfast Bar, Breakfast Area, Ceiling Fan(s), Cathedral Ceiling(s), Separate/Formal Dining Room, Eat-in Kitchen, Granite Counters, High Ceilings, Open Floorplan, Pantry, Recessed Lighting, Two Story Ceilings, Bedroom on Main Level, Loft, Primary Suite, Walk-In Closet(s)
Heating Central
Cooling Central Air
Flooring Carpet, Wood
Fireplaces Type Family Room, Living Room, Primary Bedroom
Fireplace Yes
Appliance Double Oven, Dishwasher, Gas Cooktop, Microwave, Refrigerator, Range Hood
Laundry Inside, Laundry Room
Exterior
Exterior Feature Barbecue, Lighting, Rain Gutters, Fire Pit
Parking Features Driveway, Garage
Garage Spaces 3.0
Garage Description 3.0
Pool Heated, In Ground, Private
Community Features Curbs, Hiking, Horse Trails, Suburban, Sidewalks
Amenities Available Maintenance Grounds, Horse Trail(s), Picnic Area, Playground, Tennis Court(s), Trail(s)
View Y/N No
View None
Attached Garage Yes
Total Parking Spaces 3
Private Pool Yes
Building
Lot Description Back Yard, Front Yard, Lawn, Landscaped, Sprinkler System, Yard
Story 2
Entry Level Two
Sewer Public Sewer
Water Public
Architectural Style Mid-Century Modern
Level or Stories Two
Additional Building Cabana
New Construction No
Construction Status Turnkey
Schools
School District Capistrano Unified
Others
HOA Name Stoneridge
Senior Community No
Tax ID 65028105
Security Features Prewired
Acceptable Financing Conventional
Horse Feature Riding Trail
Listing Terms Conventional
Financing Conventional
Special Listing Condition Standard
Lease Land No
Read Less

Bought with Arthur Jeppe • Compass



